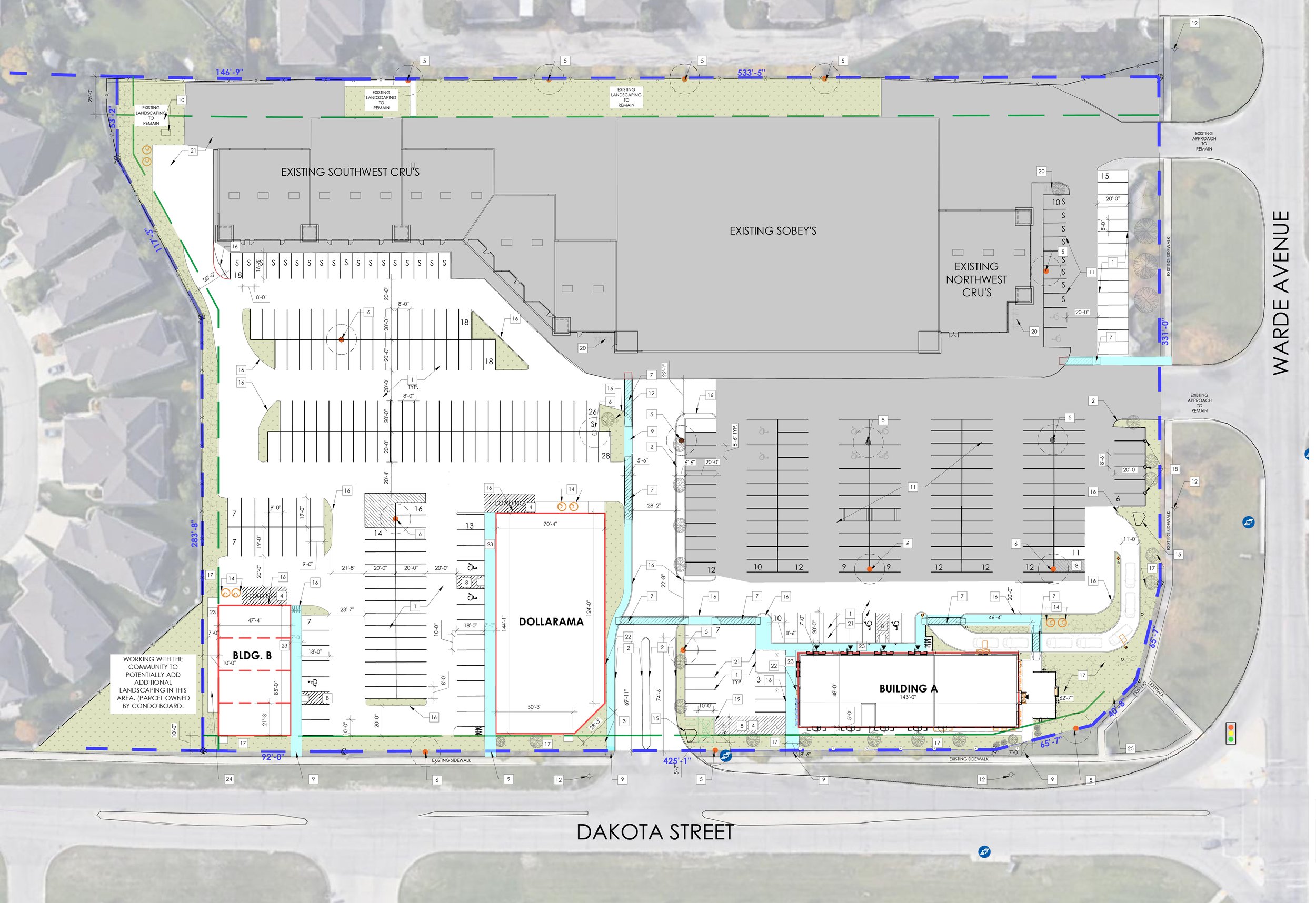1500 Dakota Street
Potential Commercial Redevelopment
Landmark Planning & Design has been retained to lead an engagement process
for a potential commercial redevelopment on a 6.4-acre property at 1500 Dakota Street (River Park Village).
Plan Approval - Preferred Design Concept - February 2023
The next step in the planning process is to return to the Riel Community Committee for Plan Approval - Date TBD.
The project team believes the preferred design concept, below, addresses and helps mitigates many of the concerns and issues shared by stakeholders through the engagement process.
The key changes made since the November 14th Riel Community Committee meeting DCU and ZAA Approvals include:
Extending the 10ft landscaped buffer along the entirety of the south property line (except a small portion near the existing southwest building) to include deciduous tree plantings as well as shrubs.
Adding a landscaped bump-out for additional tree plantings and shrubs in the parking area west of Building B and closest to adjacent rear yards.
Working with the community to potentially add additional landscaping in the triangle landscaped area south of the subject site (owned by 380 John Forsyth Road).
Designing a chamfer on the northeast corner of the Dollarama (Building C) to mitigate concerns related to sightlines/safety for drivers and pedestrians exiting the subject site from the Dakota Street approach as well as to create a more open street presence and allowing for a more substantial landscaping buffer.
Demonstrating that the backs and fronts of Building A, B and C have pedestrian friendly exterior facades including storefront doors and windows plus high-quality materials and features.
Providing substantial buffering including fencing and landscape elements in the DQ outdoor dining/seating area (patio).
Adding new painted crosswalks and pedestrian pathways across the site for increased pedestrian safety within the property.
Providing pedestrian connections directly from Building A, B and C to the public sidewalk.
Widening the existing approach to the parking site from the main drive aisle to accommodate the traffic flow within the site and the turning radius required for a firetruck.
For Reference Only (Requires Plan Approval at Riel Community Committee): Landscape Plan
For Reference Only (Requires Plan Approval at Riel Community Committee): Site Plan
For Reference Only (Requires Plan Approval at Riel Community Committee): Cross Section View from Parking Lot looking South
Approved DCU and ZAA Community Committee Design Concept - November 2022
At the November 14th Riel Community Committee meeting, the Zoning Agreement Amendment and Conditional Use applications for the site were approved. The Project Team has committed to conducting public engagement as part of the Plan Approval process and will be reaching out to stakeholders as part of this process.
An updated design concept was submitted to the Riel Community Committee prior to the Public Hearing. The key changes made since the Second Round of Engagement Meetings include:
The removal of the drive-through from Building B
Confirming the location and orientation of the Dollarama (Building C)
Replacing the existing garbage bins in the southwest corner of the site with in-ground style garbage bins
Confirming a 10ft setback along the south property line with plantings
Other mitigation measures include:
All minimum requirements for new plantings on site will be met or exceeded as part of the Plan Approval process
As part of the overall site refresh fencing and plantings will be enhanced and replaced along the west and south site boundaries
The patios will be buffered with fencing and landscape elements
The Side Yard along the south property line (closest to Wydnstone Place) will be a landscaped buffer running towards the southwest corner of the parcel
Parking will not be included at the SW corner of the site
All new garbage bins will be in-ground style “Molok” bins
Improved lighting will be installed
Substantial landscaping will be incorporated along the site’s periphery and adjacent to new buildings
Additional and improved pedestrian connections will be provided throughout and at the edges of the proposed development





